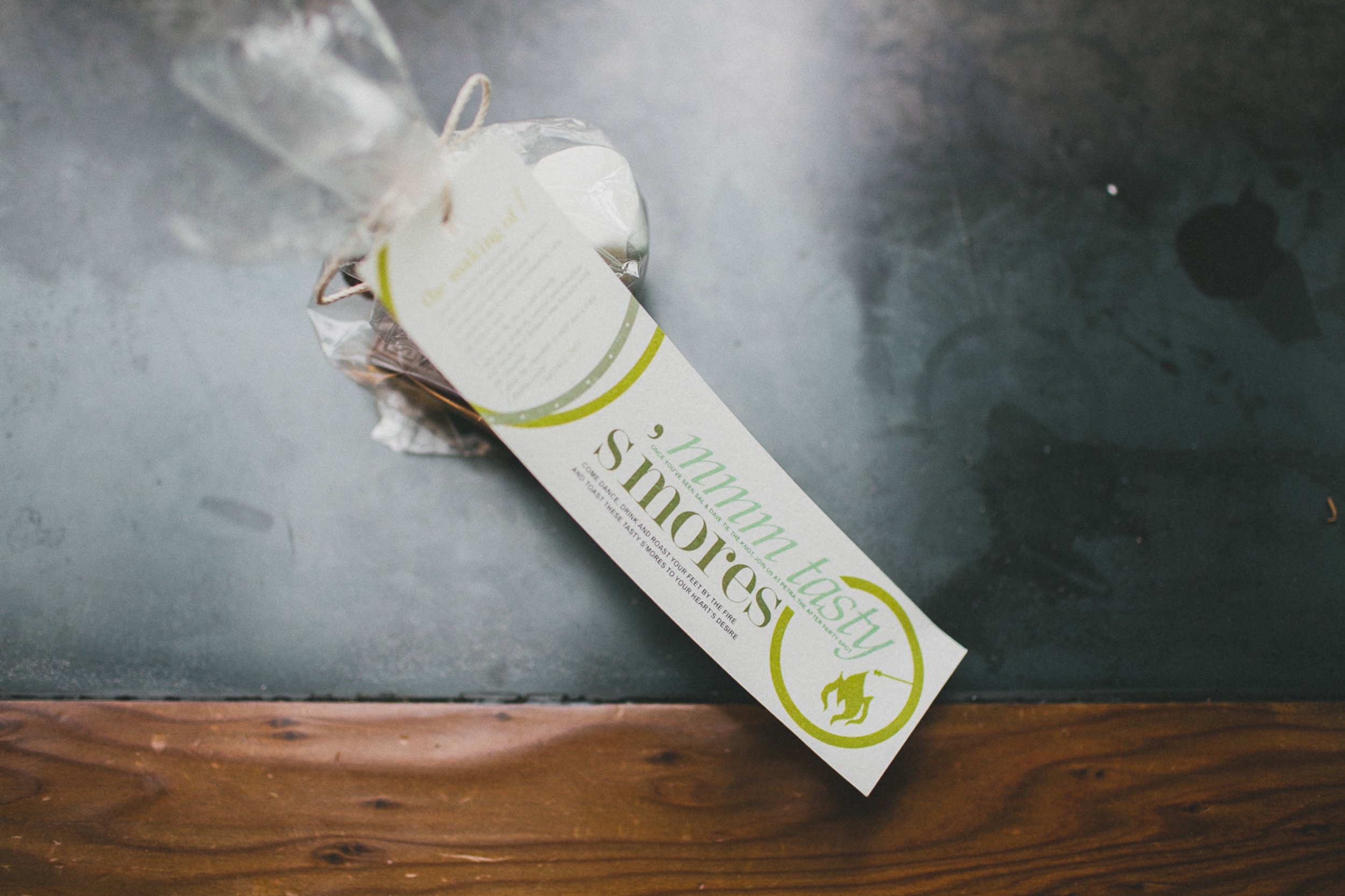














Gimbert-Carter Wedding Event & Stationary Design / March 2013
Photos by Studio Castillero 2013
Graphic design by Sally J. Gimbert. Copyright © 2002 – 2023 Sally J Gimbert. All Rights Reserved.

Perched at 7,900 feet, high atop the west ridge line of Northstar California, Schaffer's Camp is a ski-in ski-out dining establishment showcases 12,000 square feet of warmth, relaxation and rejuvenation right on the mountain. Designed with sustainability in mind by Faulkner Architects in 2005, this architectural masterpiece offered a high-end ceremony and wedding reception experience with the luxury of being surrounded by glorious sweeping views of the Truckee River Valley and KT-22 in the distance. To compliment such splendor, the design of the wedding suite sort to find a harmonious balance between the beauty of Schaffer's Camp and the glamor of a wedding by lending itself to subtle cues from the surrounding environment and Lake Tahoe landscapes. By doing so, the design effortlessly fit with the architecture and successful told a simple yet elegant story.