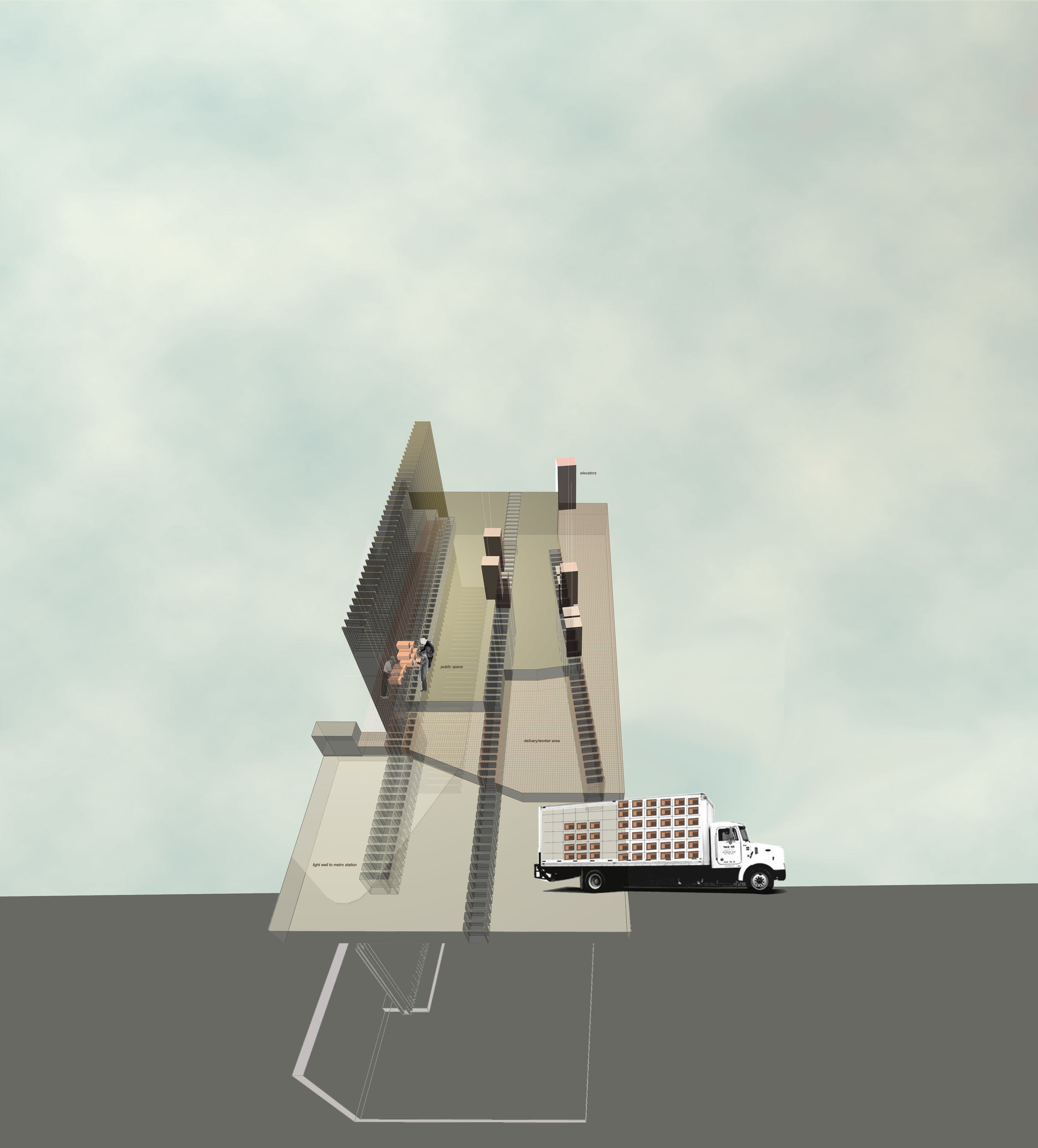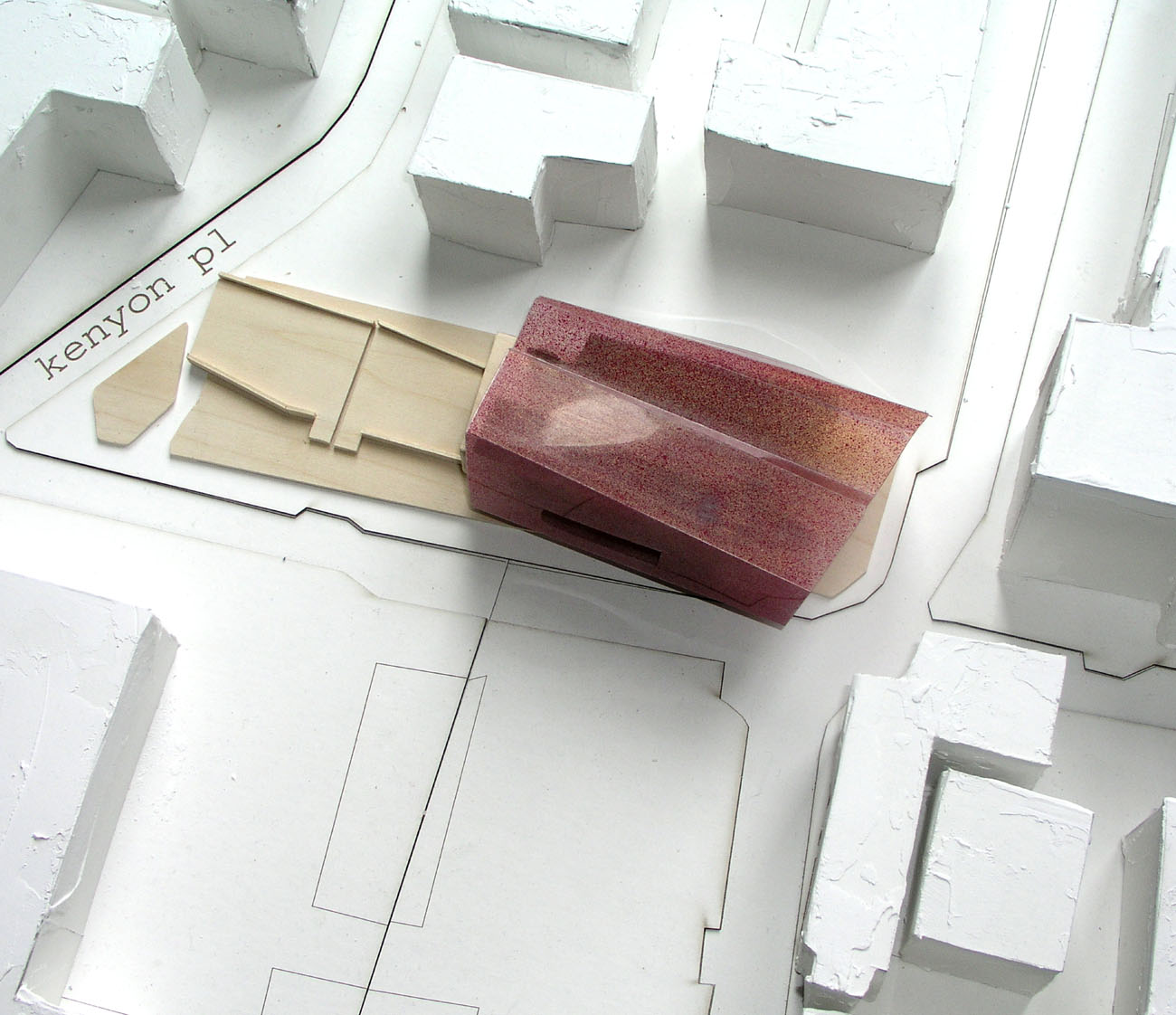


![As a systemic concept, the architecture [1] re-evaluates the essence of community on a local scale, providing growth for a national and global response and [2] accesses the value of self in response to changing and challenged social identities,&nbs](https://images.squarespace-cdn.com/content/v1/54c16184e4b0afdbad172fc4/1472943909793-9EIP1N6LOV8IBQQC7SQ1/Screen+Shot+2016-09-03+at+4.04.41+PM.png)








An Architecture for Community / May 2005
Design and images. Copyright © 2002 – 2023 Sally J Gimbert. All Rights Reserved.

In response to the degraded urban environment, there was and continues to be a need to re-evaluation what context is deemed necessary and valuable. In this charged social atmosphere, the potential agendas of a design criteria must be publicly and politically recognized.
This design sort to justify means of necessity in the face of the political dicotomy and economic strife, a topic very relevant even a decade later. Sited in Washington DC, this thesis documents an urban condition of segregation and gentrification. In relation to the transitional nature of the site, the architecture simultaneously explores the role of boundary in relation to political identity and cultural diversity.

In the tragic wake of 9-11 and the bipartisan division in government elections, it was clear that there was a growing awareness toward that of community wholeness and the placement of self within. Authors in response to the growing concerns of America’s urban scarcity, such as Richard Sennnet, Leonie Sandercock, and Jane Jacobs, evaluate community design as an important instigator in the face of social awareness.
![As a systemic concept, the architecture [1] re-evaluates the essence of community on a local scale, providing growth for a national and global response and [2] accesses the value of self in response to changing and challenged social identities,&nbs](https://images.squarespace-cdn.com/content/v1/54c16184e4b0afdbad172fc4/1472943909793-9EIP1N6LOV8IBQQC7SQ1/Screen+Shot+2016-09-03+at+4.04.41+PM.png)
As a systemic concept, the architecture [1] re-evaluates the essence of community on a local scale, providing growth for a national and global response and [2] accesses the value of self in response to changing and challenged social identities, an issue heighted in awareness by post 9-11 environment. The architecture seeks to answer how our built environment, now acting as a force both brutal and beautiful, can neutralize globalized conflict of space while still maintaining value inherent in the individual user monologue.

The architecture, responsive as need specific space, encourages provocative encounters through a didactic process of experience and time-related phenomenon. The interaction gives chance to expose and exchange the self and allows the architecture to display and displace the binary logic through which identities of difference are often constructed. The architecture emphasizes a mutation, nameless in quality. The program drives this neutrality, developing economic-driven relations between identities to dispel improvised conditions in the urban community.

Due to the variety of urban needs, the architecture is designed as a prototypical unit, able to expand over time in response to adjusting communities. Represented here, the built unit supports the functions of a soup kitchen, a restaurant and a grocery store. In other cases, however, a library, a literacy center and classrooms may be inserted as program into a similarly constructed unit.
The user is able to reference normality through everyday habitual agendas but is unable to name the space due to a disturbance in the common program and visual architecture. The hybridity of stereotyped program such as office space, hospitals, child care facilities, café, kitchens is not only physically provocative through encounters in the architecture but also gives to the viewer, through a didactic process of experience and time related phenomenon, the chance to expose and exchange the self.

In each unit, a three-foot wide truss weaves throughout the architecture, maintaining the individuality of each program while expanding the typical wall, a usually idle entity, into a dynamic ’third’ space for exchange and displacement. Composed of multiple mobile storage boxes, the structural system allows the grocery store on the thrid floor to supply food to the soup kitchen that in turn supplies meals to the community; the architecture, maintaining the system from the ground up, references a symbolic and literal community foundation.

Composed of multiple mobile storage boxes, the structural system allows the grocery store on the third floor to supply food to the soup kitchen on the second that in turn supplies meals to the community at the entrance; the architecture, maintaining the system from the ground up, references a symbolic and literal community foundation.

The building is a rich integration of precinct workers, inhabitants and visitors, the proletariat and bourgeoisie culture; a complex interaction generated by the illustrative and, at times, disturbing composition of the building’s emotive actions.

The liminal space, the in-between of mobile and static program, becomes symbolic interaction; the hither and thither of the communities. The temporal movement and passage prevents primordial polarities and encourages human displacement. The interstitial space imposes collaboration between fixed identities, posing the possibility of a cultural hybridity that entertains differences without an assumed or imposed hierarchy. In fact, all that controls is in effect the architecture, its character a watchtower of sorts to stimulate value development and dialogues of difference across social and economic boundaries.

Consistently altering its formal context, the architecture exploits diversity by monitoring and collecting change and interaction as positive human traits. Though diverse energies, the architecture looks to dynamically blur social boundaries, actively exposing the economic and political downfalls as common ground on which to develop interaction and dialogue. The boundaries, lacking identification, inform the architecture to this nameless quality, delving positive value for the neutralization of a common ground.