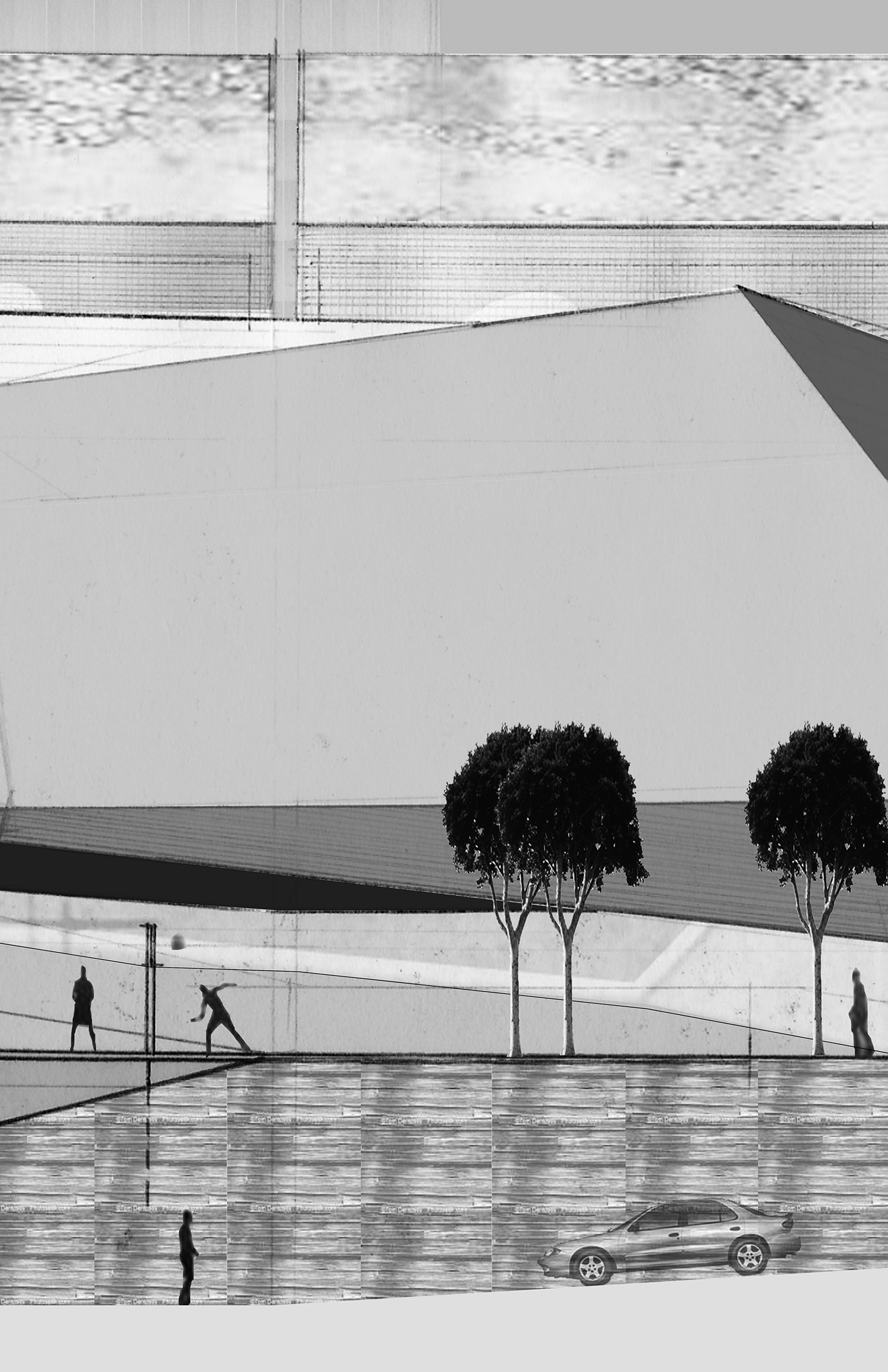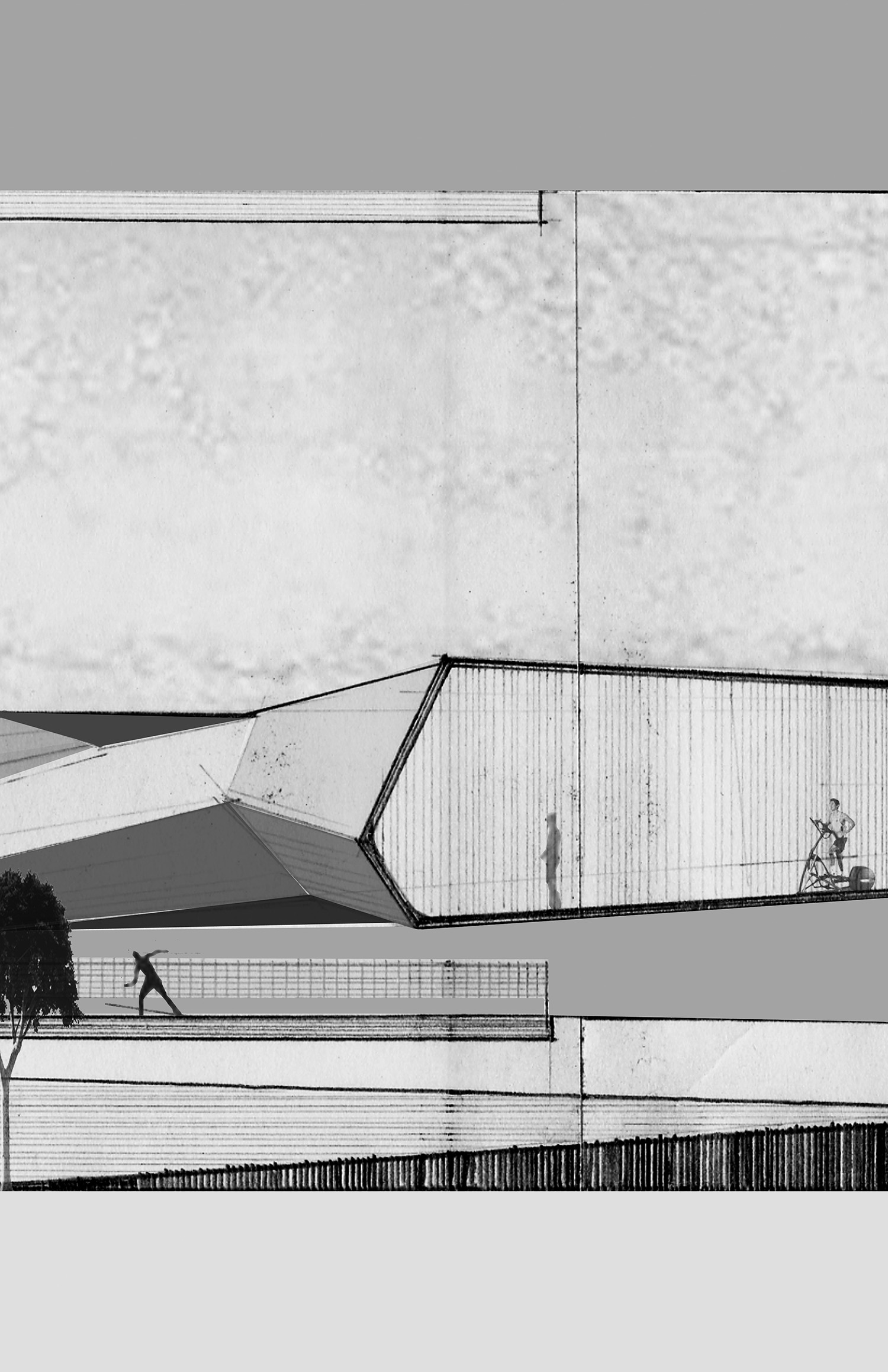Ocean City South End Renewal / Aug-Dec 2004
It was clearly stated by the Ocean City Development Center (OCDC) that the main driving force for a new planning proposal for Ocean City, Maryland was the desire to reorganizing downtown into a tourist-attractive, identifiably-stable area. A centralized stoppage point from the Ocean to the Bay, the site – situated between Worcester and South Division St – was an ideal location to provide methods of exchange and interaction for visitors. The City wanted to see the site unified with numerous other required functions including parking allotment and accommodation for the present beach tending facilities.
[south elevation, along division street]
[north elevation, along worcester street]
Initially, the Master Plan concluded that a concept, phenomenological oriented, would document a viable solution to the problem existing in Ocean City. Water, defining the essential mechanics, formations and habitation of the urban fabric, should be used as a derivative for our final design. Simultaneously, the plan strongly encouraged the use of a parking center as an exchange mechanicism – a theory derived from ongoing gradations present at Ocean City; bay to ocean and ocean to boardwalk. Ideally, at the site, people would tend to travel from Bay to Ocean, aligning from a Ferry on the West end of South Division St and promenading through our site to the Ocean, the Eastern waterfront and visa versa.
Ocean City has endured many catastrophic situations with water as a destructive and re-organizational element. The 1933 nor’easter hurricane, creating the inlet and destroying the railway bridge, initiated substantial fabric planning. Some thirty years later, a nor’easter did significant damage to the entire eastern coast. As an urban force, water is a dictating factor to urban development in Ocean City. My overriding concept for the proposal is to flood the inlet to South Division street. Clearly, this destructive action mimics not only a new 30-year stance in urban layering but also adds a distinct character to the otherwise chaotic and unsuitable ending to Ocean City. Additionally, a break-down of this nature controls the urban blocks into what already characterizes Ocean City as an important destination – an island or, in other words, an elemental isolated from the monotonous real world. From the beginning, the project’s overall form is indeed a structure represents the break down of the urban fabric to create a condition mimicking the destructive qualities associated with a rubbled-flood edge – where the rational and irrational Ocean City planning collide. Its form disturbs the social order of Ocean City. The building lacks any formal qualities of the beach house construction. Instead, it takes on the dynamic qualties associated with amusement rides on Baltimore Ave. With this, I am attempting to create a southern identity, a new organization to the inlet area.
[east elevation, along baltimore street]
DESIGN // It is seemingly impossible to flood the southern urban fabric with water – an engineering feat beyond the current ability of the OCDC office. Furthermore, it is a natural phenomenontending to occur beyond our control. What is interesting about such a concept is that it can be delivered through other mediums – in this case, people. This architecture proposes a flooding of the inlet with people. The site, as an edge condition to the flood, is controlling and being controlled by the movement of water. It was therefore important to transform the parking structure, a dingy, inflexible, and somewhat unsafe structure into a lively, attractive fanfare by expand its typical spatial relations. To theorize the parking structure as a mutation from the ideological framework associated with its rigid organization and construction, the architecture concentrated on using the site as an actual flooded microcosm. What the project largely defines is: 1) the site – a small-scale version of a flood situation using water and, 2) the downtown Ocean City – a large-scale urban flood of people. Both layers are systematically developed through essentially irresistible attractions and exchanges between people and water, water and water, and people and people – relationships defining the crucial sense of place in Ocean City and in turn, the parking center.
[People to Water Relationships] : Human activity in Ocean City is timed by the schedule of the tides, the rise and fall of water – clocks are a consequential element only visible for the purpose of grounding one’s head in reality. To take on this environment characteristic, the locker area, placed underground, is situated deeply enough so that when one opens a locker, one can see the water table level. To tell the time, one simply compares the water table level with an actual water level reading device specifically adapted to tidal flows of Ocean City. Additionally, South Division street sinks two meters to accommodate low and high tidal waters: when the tide is out, the market place can be set up, when the tide is in, the market place closes.
A series of small investigations within this category are important to discuss. The pool within the parking garage acts as the ceiling for much of the outdoor programmatic activities – the volleyball courts, the children’s sand pits and the decking/platform; one can look up and directly see someone else interacting with water; as one plays one is disturbed by the presence of water reflecting on the ground as well. This can be considered as three investigations:
1) as a counteract to Heidegger’s theory of man-earth-sky relationship by placing a large body of water within this given hierarchy – a disturbing post-structural phenomenon and something adeptly driven away from the atypical social order,
2) as a phenomenologically event, by inversely modeling the four-fold, has made man more aware of his natural and true environment and,
3) as an idea representing an irrational and extroverted character, a seemingly present entity in Ocean City’s amusement scenes and, therefore, a derivative of Frampton’s Critical Regionalist approach to place.
[People to People Relationships] : South Division street runs at a diagonal through the rigid block fabric of Ocean City. Its irrational placement became the ideal location for the site to define the flood edge. To define the edge, the parking center became boardwalk, a ideological tourist attraction already present and successful. Ideally, the boardwalk is drawn into the frenzied southern urban fabric of downtown Ocean City as a dynamic social center for interaction and experience of the phenomenon that is Ocean City. The boardwalk is transformed into a catwalk – a place where change rooms and showers facilities are placed on viewed. The ideological fixation of these types of facilities, usually private and secluded, is manipulated to enhance the relationship between people at the beach. Ideally, the relationship of people to people at the beach is one of revealing and exchanging - one wanders around half naked anyway. The architecture exposes this program; to display the seemingly hidden, and at times, narcissistic agenda of people at the beach, watching people as revealed objects – in this case, as they change, as they shower. In an attempt to challenge the existing concept of boardwalk through organizational theory, the project delivers a speculative layer – a theorized catwalk, a derivative of the ideological beach edge condition instead situated in an urban downtown fabric, and an ideal setting to question the situations and, if at all, the limitations of our humane self-obsession.
[Water to Water Relationships ] : The parking garage becomes a bi-organic enclosure dictating interaction between water and people. Sectored into a linear arrangement, the placements of the divisions are derived from 1) the existing urban grid and 2) the quarter lap division of a 300-meter medley pool running the entire east-west length of the block. Initially this may seem frivolous – a pool and a parking garage. Yet the organization becomes dynamic where the user is forced to map a multiple happening between the source of water and the source of parking. You never quiet understand your relation between the pool and the parking, one can become the other in short nomadic spurts – the parking garage becomes the pool deck and so on. On the other hand, one is in awe as to which homogeneous structure controls the heterogeneity of the whole. The ticket office for the parking garage is actually a car wash – the water source being the actual pool. There is always continuous flow and connectivity between the existing Ocean City water tower, the pool, the parking garage– they mutate as one organization through use and filtration. Additionally, the pool drains onto the deck below it at points where the divisions of architecture align with a length lap of the pool. The ceiling above the pool is cut back to expose the space to the elements, such as rain, at these selective intervals as well. The users in the pool recognize that the rain and sunlight influence the 25 yard lap length, however, the users beneath, playing volleyball on the deck, are unaware of the change in water source and once again the building mutates, taking on conflicting qualities beyond its own control.
In lure of the theoretical approaches, the architecture fails to deal with the parking spot as a pre-conceived social notion. Indeed the pool remained a rectangular entity and the bus pull-through, although dipping to the water table zone, still retains much of the basic components associated with a bus terminal. Despite their ideological conclusions, these rigid entities seem to work well as buffer zones between the seemingly irrational forms derived for the fitness center and retail areas and the orderly houses of Ocean City.
Much of the project is a derivative from critical regional based approach to design, however, within the relationships developed to explore the characteristics of Ocean City, many other modern theorized components emerge, especially those pertaining to organizational theory. In the end, the intent was to design a facility of direct relation to Ocean City, while additionally generating its own organizational layer for the city’s southern end.






